Kitchen Design Made Easy
Create your perfect culinary space with our innovative 3D design tool
Get started
Kitchen Design Tips
Unlock the Secrets to a Dream Kitchen
Transform your culinary hub with these expert insights
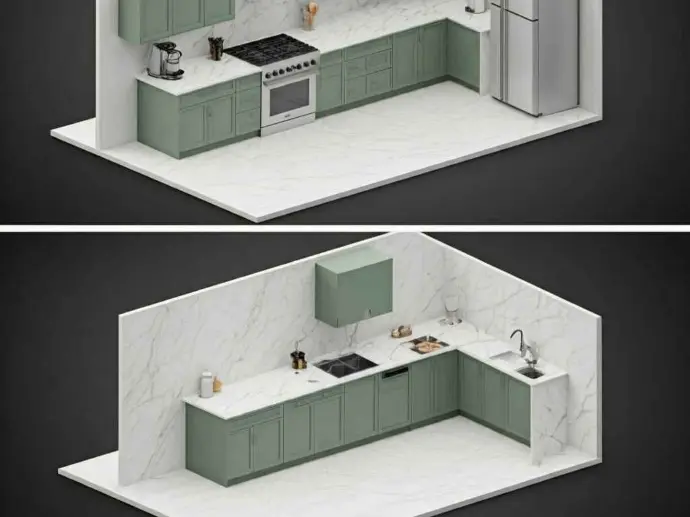
Efficient Work Triangle
Design your kitchen layout around the classic work triangle connecting sink, stove, and refrigerator. Aim to keep the total distance between these key areas between 13-26 feet, ensuring smooth workflow and easy movement. Minimize obstacles and create clear paths between these essential cooking zones for maximum efficiency and comfort.
Smart Storage Solutions
Maximize kitchen functionality with intelligent storage designs. Incorporate pull-out pantries, corner carousels, vertical dividers, and a mix of deep drawers and overhead cabinets. Utilize every inch of space with innovative solutions like under-sink organizers, magnetic knife strips, and custom-fitted drawer inserts to keep your kitchen organized and clutter-free.
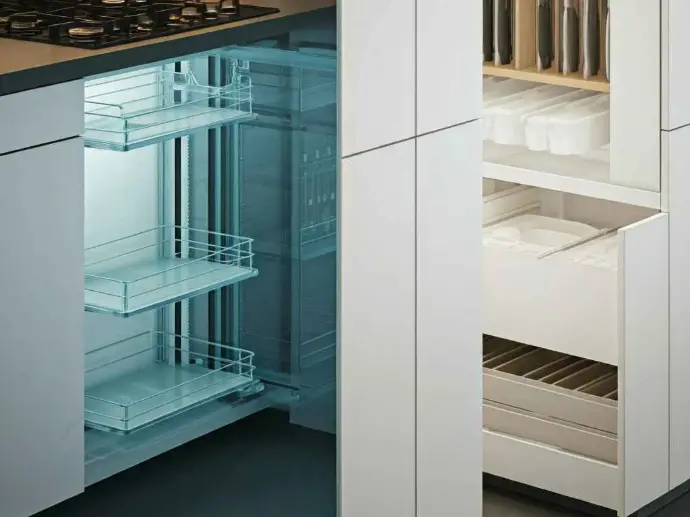
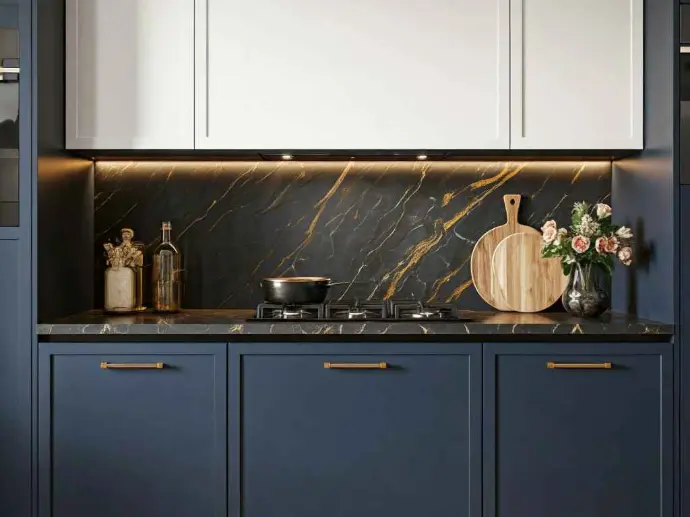
Proper Lighting Layers
Create a well-lit kitchen by implementing a multi-layered lighting approach. Combine task lighting (under-cabinet lights) for food preparation areas, ambient lighting (recessed or pendant lights) for overall illumination, and accent lighting to highlight architectural features or decorative elements. Use dimmable options to adjust the mood and functionality throughout the day.
Durable and Functional Materials
Select kitchen materials that balance aesthetics with practicality. Choose countertops with heat resistance and easy maintenance, such as quartz or granite. Opt for moisture-resistant and easy-to-clean flooring like porcelain tiles or luxury vinyl. Select backsplash materials that can withstand splashes and are simple to wipe clean, ensuring long-lasting beauty and functionality.
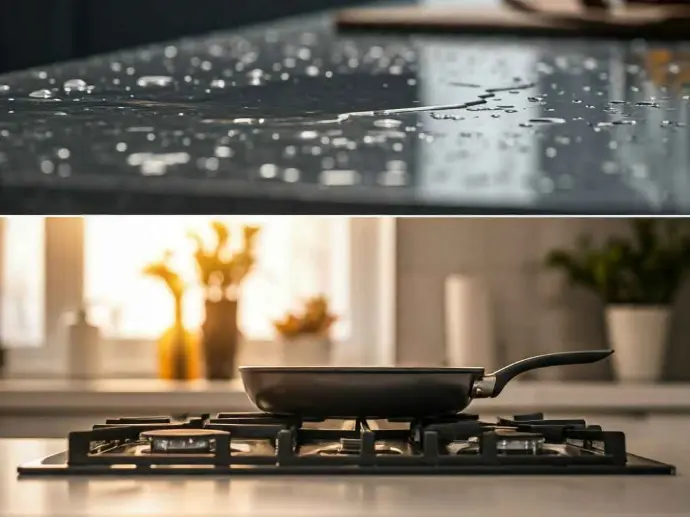
FAQ Section
The best layout depends on your room's shape and size. Common layouts include L-shaped, U-shaped, galley, and island kitchens. Our 3D tool can help you visualize different options for your specific space.
Aim for at least 158 inches (4 meters) of usable counter space for a functional kitchen. Include at least 24 inches on one side of the sink and 18 inches on the other.
Popular options include porcelain tiles, luxury vinyl, and hardwood. Consider factors like durability, water resistance, comfort underfoot, and ease of cleaning when choosing.
Install a range hood or over-the-range microwave with ventilation. Ensure it's the right size for your cooktop and vents to the outside if possible. Consider adding a window or ceiling fan for additional air circulation.
Use light colors, incorporate reflective surfaces, choose compact appliances, and maximize vertical storage. Open shelving and glass-front cabinets can also create an illusion of more space.
Related Design Spaces

Dining
Plan a welcoming dining area for gatherings that encourages connection and conversation.

Bathroom
Blend luxury with functionality in a bathroom design that rejuvenates body and mind.
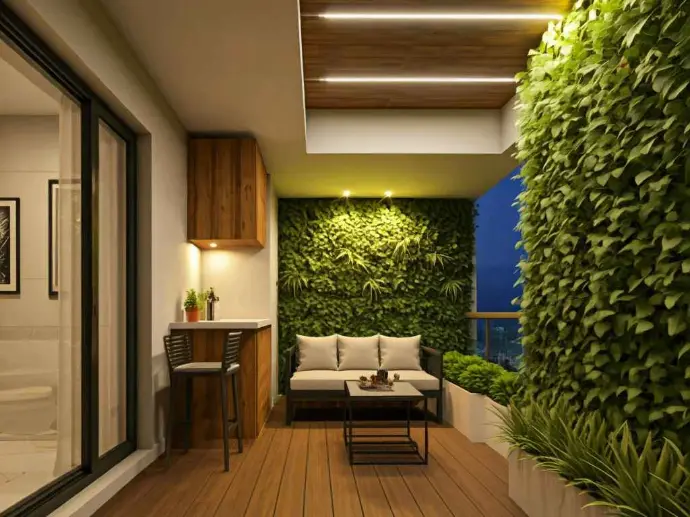_11zon.webp)
Balcony
Transform your outdoor space into an urban oasis for relaxation and entertainment.

Ceiling
Add character to your rooms with innovative false ceiling designs and lighting.
Create a kitchen that blends style and function
Join us and bring your ideal kitchen to life