Bedroom Design Made Easy
Create your perfect sleep sanctuary with our innovative 3D design tool
Bedroom Design Tips
Unlock the Secrets to a Restful Bedroom
Transform your personal retreat with these expert insights
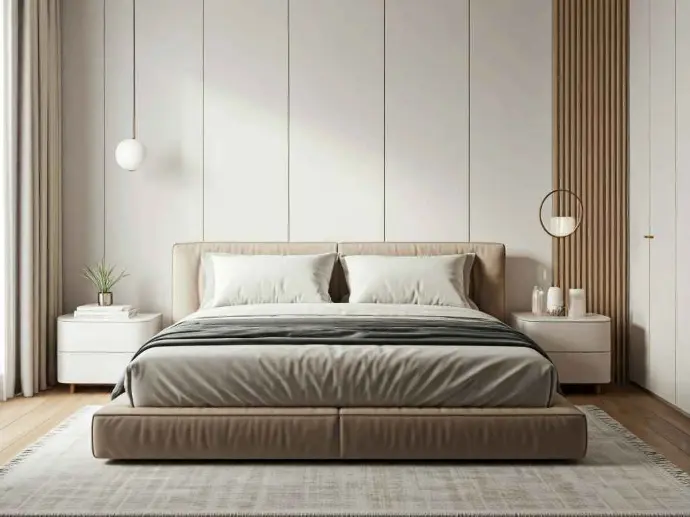
Optimal Bed Placement
Position your bed to create a sense of security and balance within the room. Typically, place the bed against the longest wall, ensuring a clear view of the door without being directly in line with it. Leave at least 24 inches of space on each side for easy movement, and consider the room's natural flow and architectural features when determining the ideal placement.
Smart Storage Solutions
Maximize bedroom space with intelligent storage designs that maintain a clutter-free environment. Incorporate built-in wardrobes, under-bed storage systems, multi-functional furniture like ottoman beds, and wall-mounted shelving. Focus on creating hidden storage solutions that preserve clean lines and contribute to a minimalist, peaceful aesthetic.
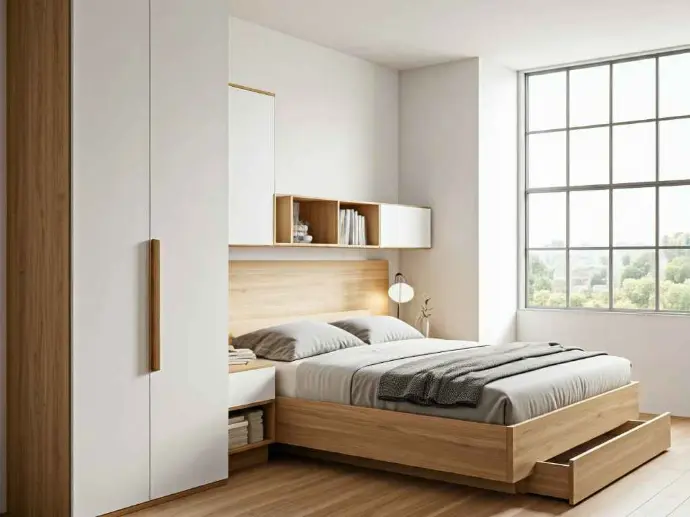
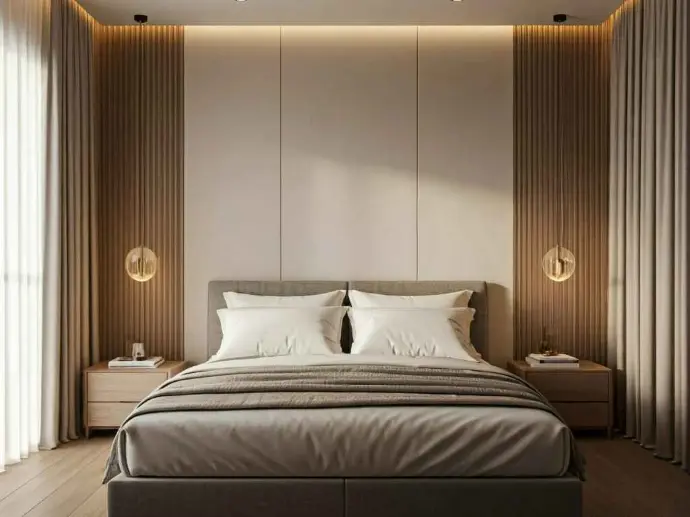
Layered Lighting for Ambiance
Create a nuanced lighting design that supports various activities and moods. Combine ambient lighting (ceiling fixtures) for overall illumination, task lighting (bedside lamps) for reading and specific activities, and accent lighting (wall sconces or LED strips) to add depth and drama. Use dimmable or smart bulbs to easily transition between different lighting needs throughout the day.
Color Psychology for Sleep
Select a color palette that promotes relaxation and restfulness. Utilize calming tones like soft blues, gentle greens, and warm neutrals that create a serene environment. Apply the 60-30-10 color rule: 60% dominant neutral color for walls, 30% secondary color for larger furniture pieces, and 10% accent color through decorative elements to create a balanced, tranquil atmosphere.
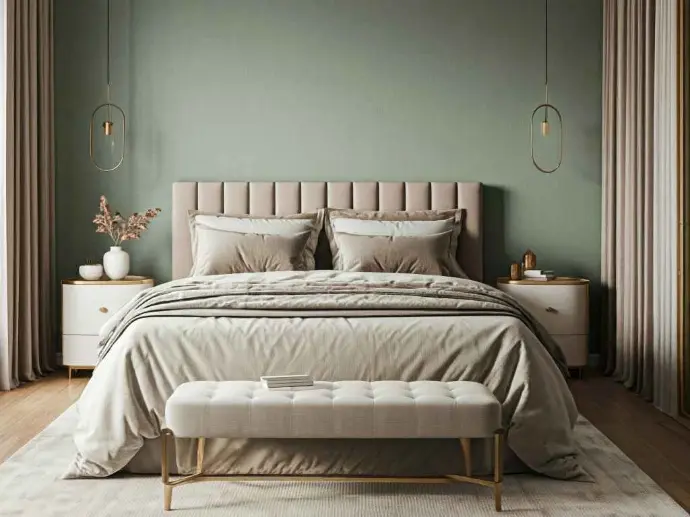
FAQ Section
A primary bedroom should ideally be at least 12 feet by 12 feet to comfortably fit a queen-sized bed and essential furniture. However, our design tool can help you optimize any size space.
Use light colors, incorporate mirrors, choose furniture with legs to create a sense of space, and utilize vertical storage to maximize floor space.
Consider using heavy curtains, adding a rug, sealing any gaps around windows and doors, and incorporating sound-absorbing wall panels or artwork.
Position the bed so you can see the door without being directly in line with it, keep the space under the bed clear, and balance nightstands on both sides of the bed.
Layer your lighting with ambient overhead lighting, task lighting like bedside lamps, and accent lighting such as wall sconces or LED strips. Use warm-toned, dimmable bulbs for flexibility
Related Design Spaces

Kitchen
Design a functional and beautiful kitchen layout of your home, with our 3D designer.

Dining
Plan a welcoming dining area for gatherings that encourages connection and conversation.

Bathroom
Blend luxury with functionality in a bathroom design that rejuvenates body and mind.
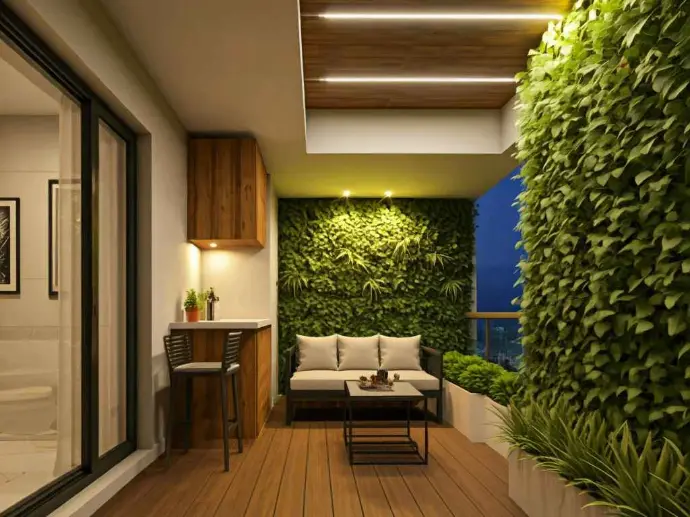_11zon.webp)
Balcony
Transform your outdoor space into an urban oasis for relaxation and entertainment.
Design a bedroom that’s your perfect retreat
Join us and create your dream bedroom