Dining Room Design Made Easy
Create the perfect space for memorable meals and gatherings
Get started
Dining Room Design Tips
Unlock the Secrets to an Inviting Dining Space
Transform your dining area into a hub for connection and culinary delight
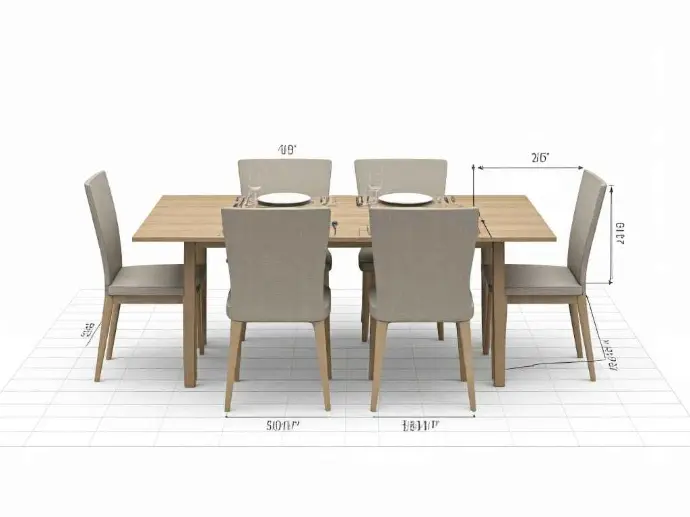
Optimal Table Sizing and Placement
Select a dining table that provides 24 inches of eating space per person and maintains at least 36 inches between the table edge and surrounding walls or furniture. Consider the room's dimensions and your typical gathering size, ensuring comfortable movement and a balanced visual proportion. The table should serve as the room's focal point while allowing easy circulation.
Lighting for Ambiance and Function
Install a statement chandelier or pendant light centered directly over the dining table, creating a visual anchor and providing focused illumination. Complement this with ambient lighting like wall sconces or recessed lights to create a layered lighting effect. Use dimmable fixtures to adjust the mood from bright family meals to intimate dinner parties.
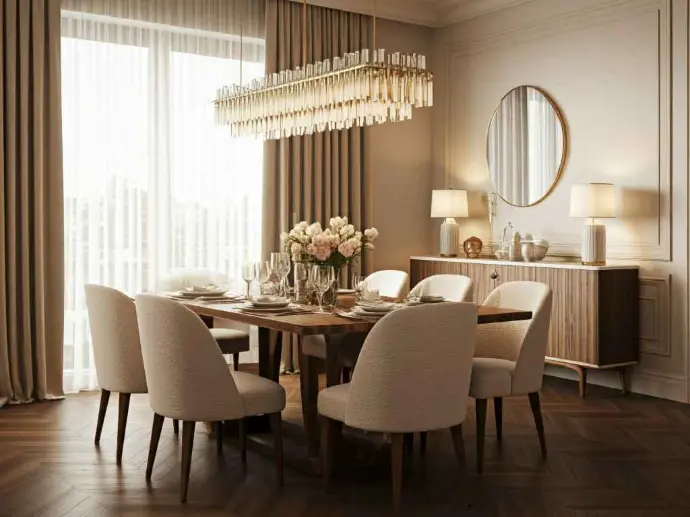
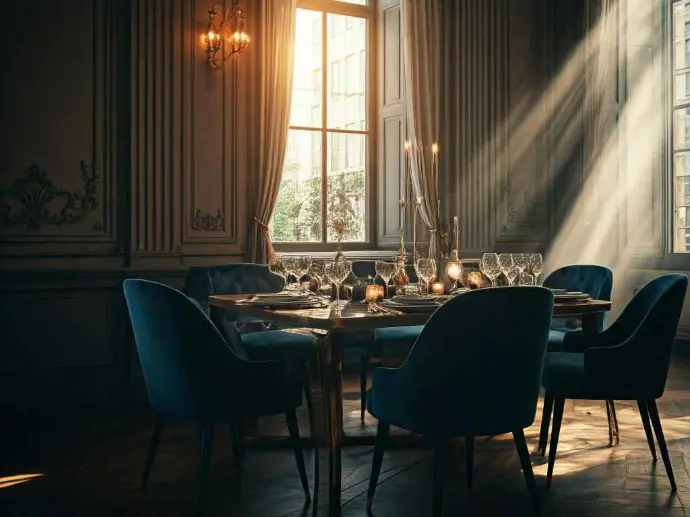
Comfortable and Stylish Seating
Choose dining chairs that balance comfort with aesthetic appeal. Ensure seat heights are appropriate for your table (typically 12 inches between seat and tabletop). Mix materials and textures for visual interest – consider upholstered chairs at the heads of the table with matching side chairs, or a combination of different chair styles that complement each other.
Storage and Display Solutions
Incorporate a sideboard or buffet to store dining essentials while providing an additional surface for display and serving. Consider open shelving or a China cabinet to showcase special pieces, creating both functional storage and a decorative element. Choose pieces that complement your dining table and overall room design.
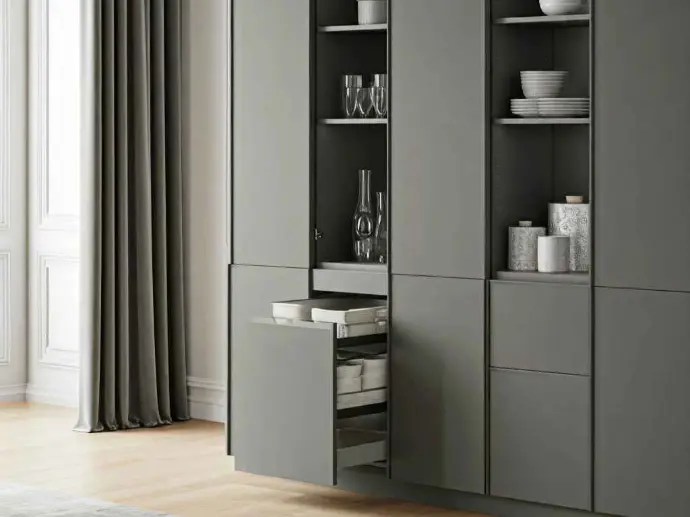
FAQ Section
A dining room should ideally be at least 14 by 16 feet to comfortably accommodate a table for 6-8 people. However, our design tool can help you optimize any size space for dining.
Allow 24 inches of width per person and at least 36 inches of clearance around the table. For example, a 6-person rectangular table should be about 72 inches long and 36-42 inches wide.
Hardwood is a popular choice for its durability and classic look. However, tile or high-quality laminate can also work well. Consider ease of cleaning and your overall home aesthetic.
Use light colors on walls, incorporate mirrors to reflect light, choose furniture with legs to create a sense of openness, and avoid overcrowding the space with too much furniture.
Choose extendable tables, use stackable chairs, incorporate storage furniture, and consider a mix of seating types (e.g., bench on one side, chairs on the other) for flexibility.
Related Design Spaces

Bathroom
Blend luxury with functionality in a bathroom design that rejuvenates body and mind.
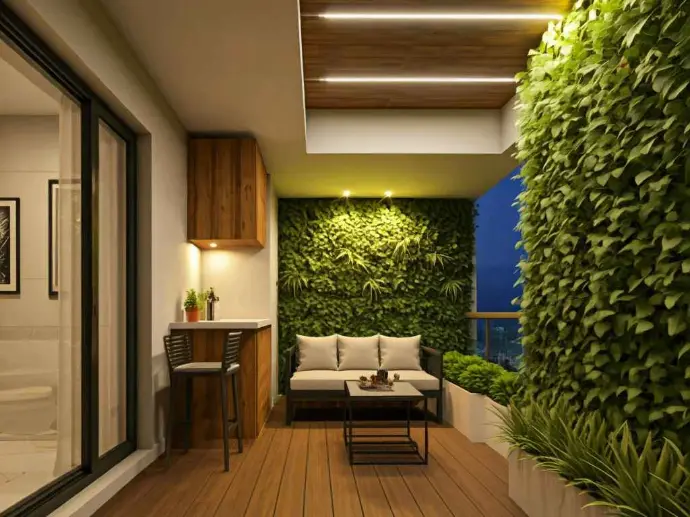_11zon.webp)
Balcony
Transform your outdoor space into an urban oasis for relaxation and entertainment.


Wall Decoration
Explore wallpaper designs, wall painting ideas, and decorative accents for personalized style.
Design a dining room for memorable meals
Join us and create your dream dining rooms