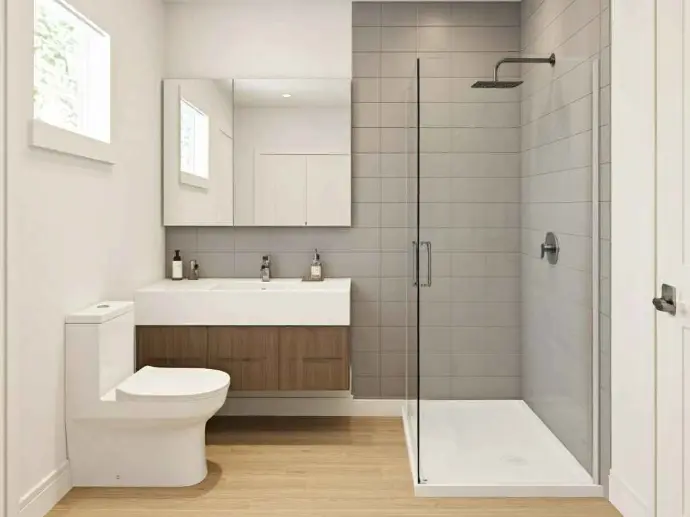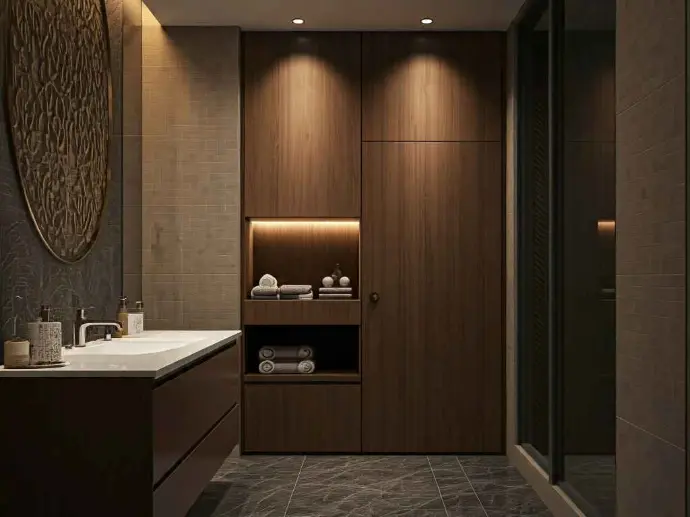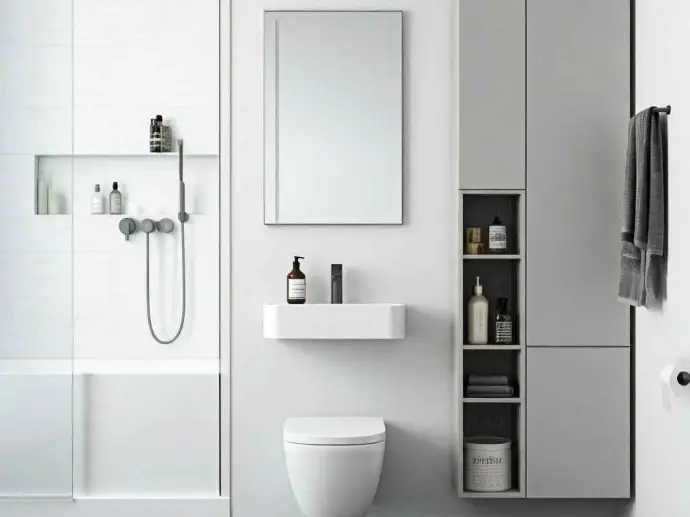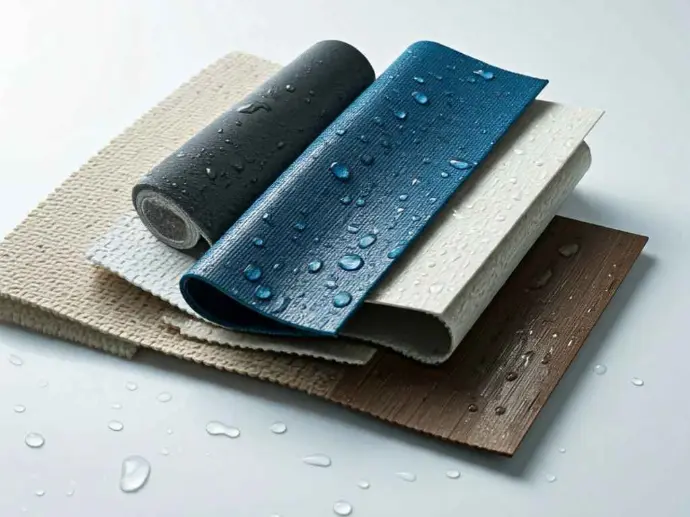Bathroom Design Made Easy
Create your perfect personal sanctuary with our innovative 3D design tool
Bathroom Design Tips
Unlock the Secrets to a Luxurious Bathroom
Transform your bathroom into a spa-like retreat with these expert insights

Optimal Layout Planning
Design your bathroom layout to maximize space efficiency and functionality. Carefully position fixtures to create a logical flow, ensuring at least 21 inches of clear space in front of toilets, sinks, and showers. Consider traffic patterns, natural light, and the potential for future accessibility needs when arranging bathroom elements.
Lighting for Function and Ambiance
Create a layered lighting approach that balances practical illumination with mood-setting design. Install task lighting around the vanity mirror for grooming, ambient lighting for overall illumination, and accent lights to highlight architectural features or create a spa-like atmosphere. Use waterproof, moisture-resistant fixtures appropriate for bathroom environments.


Smart Storage Solutions
Maximize bathroom storage without compromising style or space. Incorporate built-in niches in shower areas, floating shelves, and multi-functional furniture pieces. Utilize vertical space with tall cabinets, over-toilet storage units, and under-sink organizational systems to keep essentials accessible yet neatly stored.
Water-Resistant Materials
Select materials that combine durability, functionality, and aesthetic appeal. Choose porcelain tiles for flooring and walls, which offer water resistance and easy maintenance. Opt for stone or quartz countertops, and select moisture-resistant cabinetry materials like treated wood or high-quality laminates that can withstand humid bathroom conditions.

FAQ Section
A full bathroom typically requires at least 36-40 square feet. However, our design tool can help you optimize even smaller spaces for maximum functionality.
Use light colors, large mirrors, glass shower enclosures, and wall-mounted fixtures. Consider a pedestal sink or floating vanity to create more visual space.
Popular options include porcelain or ceramic tiles, luxury vinyl, and natural stone. Look for slip-resistant, water-resistant, and easy-to-clean materials.
Install an exhaust fan sized appropriately for your bathroom's square footage. Consider a humidity-sensing fan that runs automatically when moisture levels are high.
Choose low-flow toilets and showerheads, install LED lighting, use VOC-free paints, and select sustainable materials like bamboo or recycled glass tiles.
Related Design Spaces

Balcony
Transform your outdoor space into an urban oasis for relaxation and entertainment.


Wall Decoration
Explore wallpaper designs, wall painting ideas, and decorative accents for personalized style.

Design a bathroom that’s luxurious and functional
Join us and create your ideal bathroom